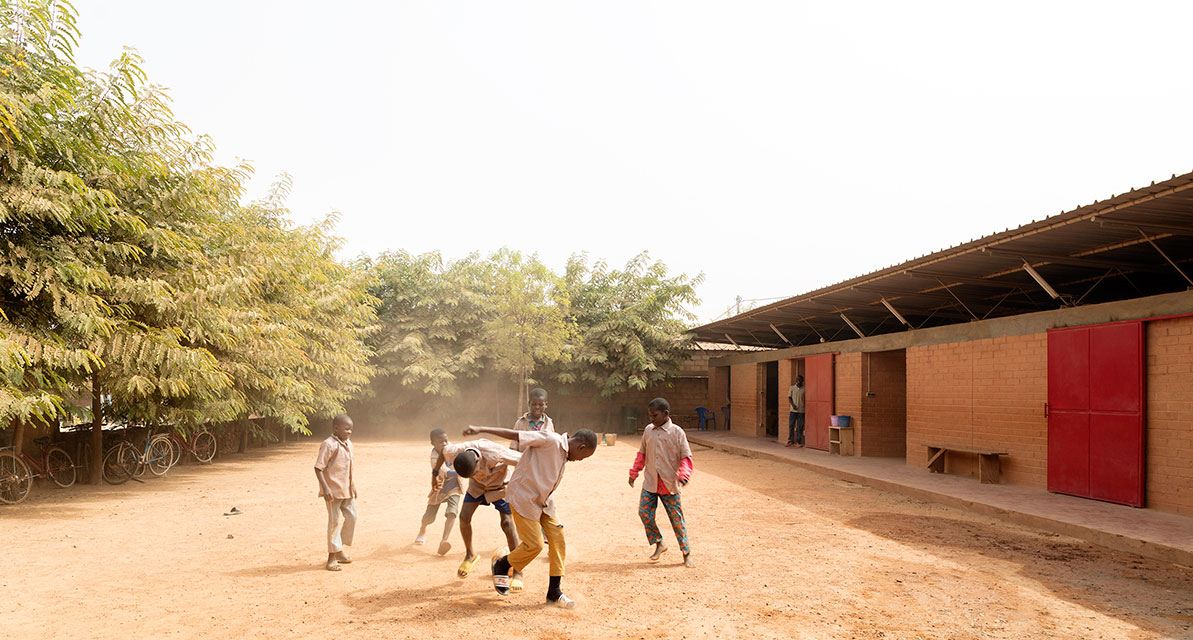
Center for educational, professional and sports integration
TECHNICAL DATA
Situation
Ouagadogou (BF)
Project
2011
Construction
2012
Surface area
145 m2
Client
Fundación Amigos de Rimkieta (FAR)
Team
Antoni Espona (estructura)
Photography
Milena Villalba, Ibai Rigby, Albert Faus
Rimkieta is one of the new neighbourhoods of Ouagadougou that have emerged in recent years to absorb the strong demographic growth as well as the migration that is taking place from the countryside to the city. The area is not very consolidated and lacks basic services such as electricity, water and sanitation. Our immediate neighbours were, on the one hand, the imposing mass of the nursery school and, on the other, scattered concrete block buildings that one doesn't know whether they are half built or torn down…
In one corner of nursery school that the “Fundación Amigos de Rimkieta” (FAR) had built five years earlier, there was a special cozy place, a sort of "classroom under a canopy", which could be entered through the beautiful shade of a well-pruned bush. It was the primitive classroom for out-of-school children.
The commission was to design a new building on neighbouring plots, where school and sports activities could be grouped together, as the original space had quickly become obsolete. In the end, the intervention involved 145 m2 of construction - 215 m2 under the roof - plus the construction of the enclosing wall.
The idea of the old classroom was maintained, with walls under a porch, and façades and partitions were built with walls of compressed earth brickwork (CEB), with no interior ceiling except in the office. The street frontage was consolidated in relation to the linearity generated by the school wall and trees, while at the same time freeing up space inside the plot for future extensions or for activities complementary to education and sport.
The programme consists of two distinct activities, the literacy programme for street children and the sports school. The entrance, which is slightly off-centre, allows the different uses to be distributed on either side of it; the teachers' room and the training room are located on the east side, while the changing rooms, showers and toilets are located to the west. The latrines are placed at the western end of the plot to take advantage of the natural ventilation of the prevailing winds, which will allow any possible bad smells to be evacuated while minimally affecting the rest of the rooms.
The construction is finished off with an upper roof that is completely free-standing in order to avoid direct sunlight on the walls as much as possible and to be able to quickly evacuate rainwater. A kind of parasol-umbrella with a metal structure and a galvanised corrugated iron plate covering. Only the office area is covered with a solid slab of reinforced concrete 12 cm thick. The rest is open at the top up to the metal plate, which facilitates natural lighting and ventilation.
The enclosure of the plot was made with laterite rock boulders arranged as dry stone walls which, together with the brick facades and the planting of acacia trees, give warmth to this stretch of street in contrast to the cold and unfinished cement mortar block walls that predominate in the nearby constructions.
Awards
Highlighted project in the 1st Catalan International Architecture Exhibit organised by the Catalonian Association of Architects (2015).
