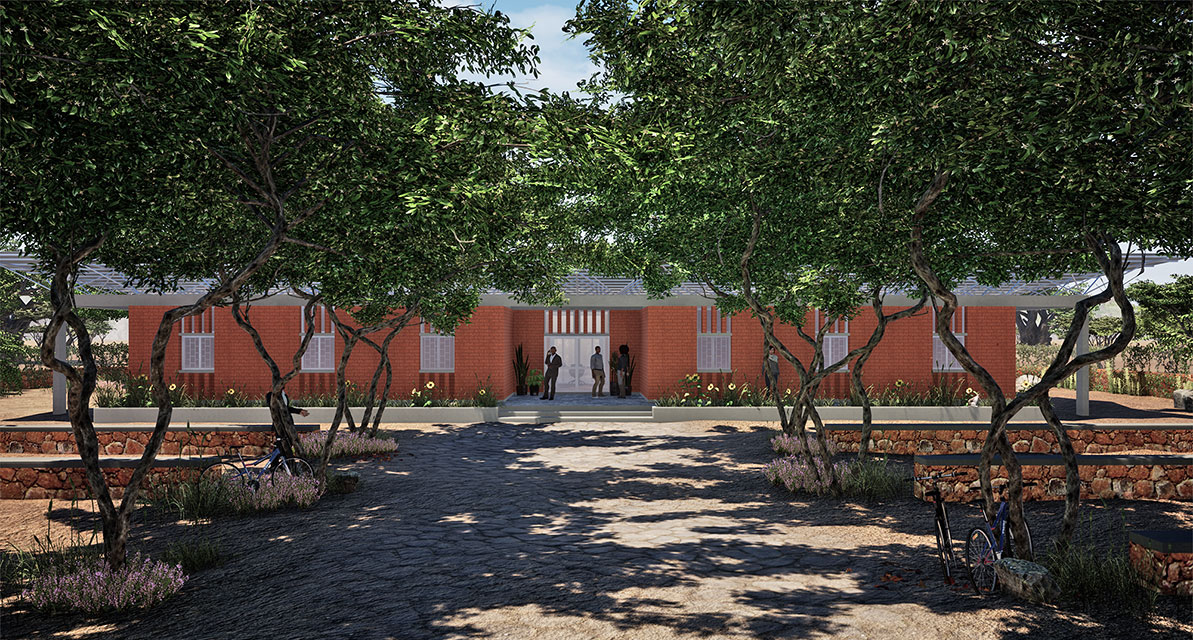
Provincial Directorate of Environment, Green Economy and Climate Change of Yagha
TECHNICAL DATA
Situation
Koudougou (BF)
Project
2020
Construction
2022-23
Surface area
305 m2
Client
Ministry of Environment, Green Economy and Climate Change
Collaborators
Camie Deramaux
Team
Otherstructures (estructura)
BKF/023 is in line with the priority orientations of the Third Indicative Cooperation Programme (ICP III) for the period 2017-2021, which identifies Sustainable Management of Natural Resources (SMNR) as a focal sector. Luxembourg's support to the sustainable management of timber and non-timber forest resources (AGREF) in Burkina Faso continues, in particular that most recently developed under the Forest Sector Support Programme (FSSP) and the "National Forest Inventory II" (IFN2) project.
As part of the strengthening of the Ministry's infrastructure, AGREF will finance the construction of the Yagha Provincial Directorate. The architectural design of the building was put out to tender on the basis of technical and financial proposals.
The rectangular building is located at the back of the plot, at the end of a tree-lined road, with its longitudinal facades facing north and south. The programme is distributed around the main entrance to the building and the central distribution corridor, at either end of which there are secondary entrances for the management and administrative staff. The exterior entrance porch finds its counterpart in the lobby and interior waiting room. The north wing of the building contains most of the required offices, leaving the more internal management spaces to the south, such as the management and secretarial offices, the meeting room, the reprographics and archives room and the bathrooms.
The construction has been planned under bioclimatic parameters, prioritising the use of local materials. The walls and roof vaults will be made of compressed earth bricks, taking advantage of the thermal inertia of the materials as well as the daily thermal amplitude, in order to reduce the use of electrical energy for interior thermal conditioning. An upper, ventilated roof will be built as an umbrella-shade to provide protection from unwanted solar gain and from the heavy rainfall of the wet season.
The design of the building promotes natural ventilation, adapting to the prevailing winds in the area. The windows arranged on opposite facades and the ventilated corridor at both ends favour cross ventilation. In addition, solar panels have been installed on the roof, which will power all the LED lighting and the ceiling fans.
Awards
1st Prize for the "Recruitment of a consultant in charge of the elaboration of construction plans for the Provincial Directorate of Yagha". AGREF Programme of the Ministry of Environment, Green Economy and Climate Change of Burkina Faso (2020).
