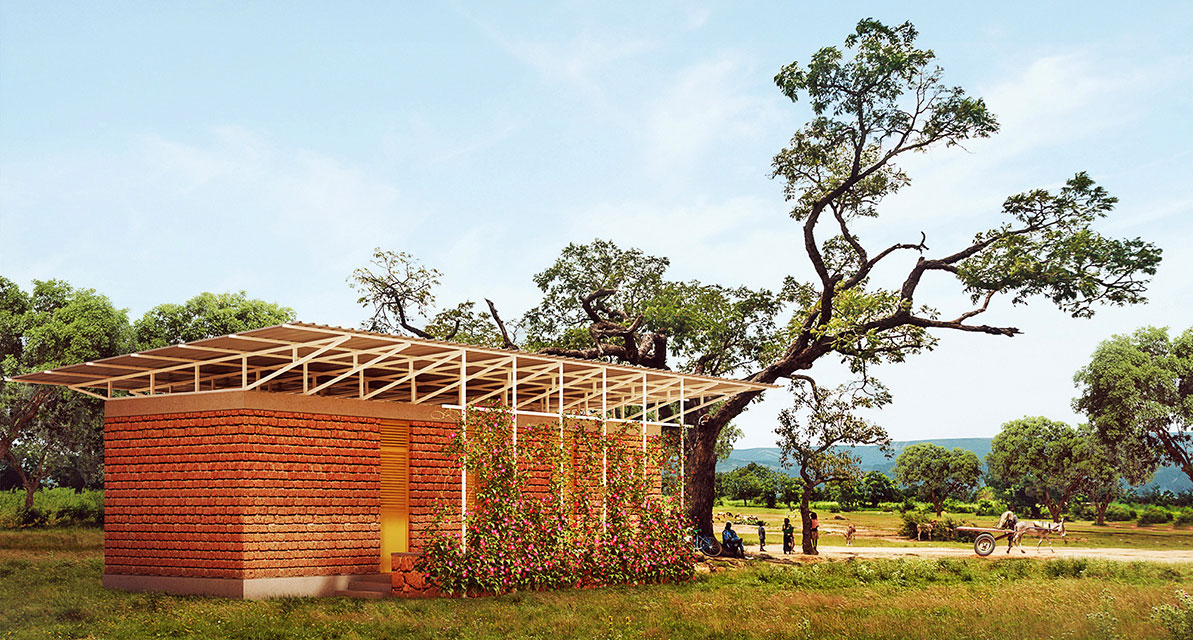
Forestry and control posts
TECHNICAL DATA
Situation
Hauts Bassins, Centre-Ouest et Est du pays (BF)
Project
2020
Construction
2022-23
Surface area
58,5 m2 x 15u
133 m2 x 10u
54,5 m2 x 20 u
Client
Ministry of Environment, Green Economy and Climate Change
Collaborators
Camie Deramaux
Team
Answer' Architectes, Otherstructures (structure), Beta-Architecture (3D images)
To improve monitoring in the three regions supported by the AGREF programme, the network of forestry field posts will be increased through the construction of 25 forestry posts, and to strengthen the monitoring of energy wood, 20 checkpoints will be built on major roads to establish continuous monitoring of road traffic.
There will be 3 different types, according to their use, occupancy and location.
The first group, consisting of 15 Type A forestry post units, will be located close to inhabited areas and will therefore have only two offices and a storage area. Its construction will be carried out using load-bearing walls of laterite bricks (CLB), a roof of compressed earth tile (CEB) vaults and an upper metal roof, ventilated, to protect against solar gain and heavy rain.
The second group consists of 10 Type B forestry post units. They are planned to be located in relatively isolated areas and will therefore have an accommodation area. A central courtyard allows for the distribution around a landscaped area and provides a certain microclimate to improve the environmental conditions of the site. The construction will be carried out using BTC brick load-bearing walls, a BTC vaulted roof and an upper ventilated metal roof.
The third group consists of 25 checkpoint units, located at the roadside to control mainly timber traffic. The interior programme consists of only two offices, an area which is doubled on the outside with the creation of a protected terrace, a space with a great view that will allow surveillance tasks to be carried out in suitable conditions of comfort. The construction is planned with a mixed structure of reinforced concrete and cyclopean walls, and a roof, in the office area, of slabs lightened by traditional ceramic tiles.
The buildings have been designed to be bioclimatic, built with local materials and energy self-sufficient. Solar panels will be installed on the roof to power the LED lighting and ceiling fans.
Awards
1st Prize for the " Recruitment of a consultant in charge of the elaboration of construction plans for Forestry Control Post ". AGREF Programme of the Ministry of Environment, Green Economy and Climate Change of Burkina Faso (2020).
