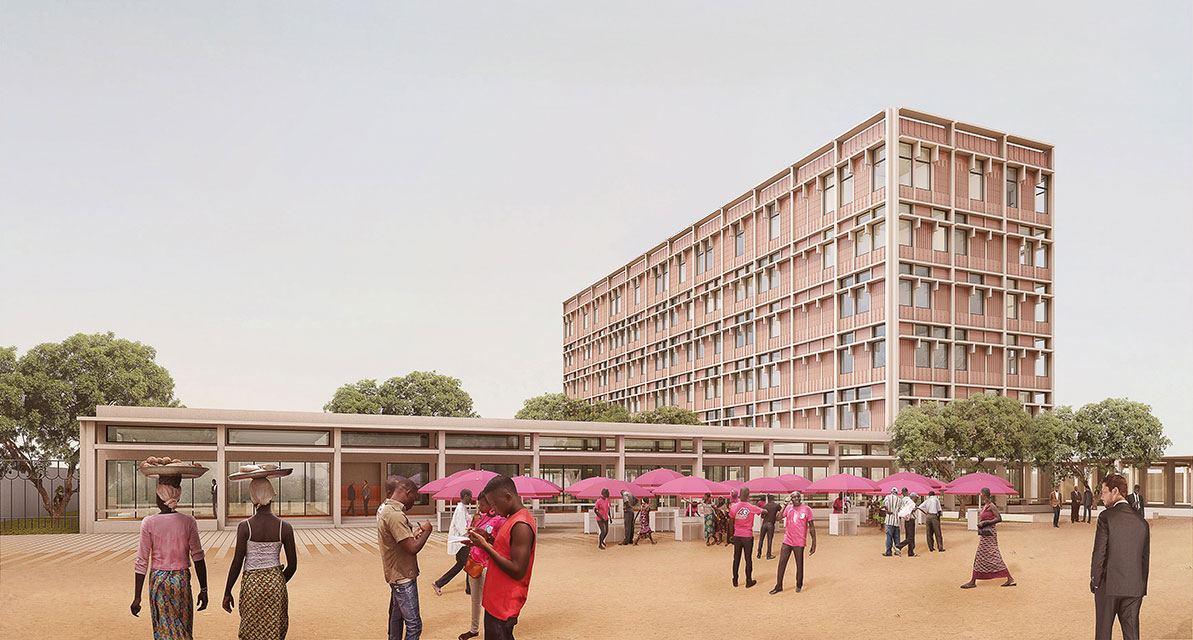
Corporate Building for a Company in Ouagadougou
TECHNICAL DATA
Situation
Ouagadougou (BF)
Project
2020
Construction
-
Surface area
8 900 m2
Client
Corporation
Collaborators
Miquel Comadran, Teresa Cruz
Team
NOMOS arquitectos, Answer' Architectes, Societat Orgànica (Environmental consultant), Beta-Architecture (3D images)
In order to fit into Ouagadougou's Commercial and Administrative Activities Zone (ZACA), the project for the new headquarters seeks an appropriate scale to correspond to the new function of urban centrality of this part of the city and to cohabit with the presence of the surrounding buildings on the one hand, and the bustle of the Esplanade on the other.
The volumetric and implantation choices follow a strategy based on simplicity, efficiency and evidence. Simplicity in the organisation of the volumes, to offer maximum internal flexibility and allow for future extensions. Rationality and efficiency in the location of the various functions, limiting and making the external and internal routes clearly legible. Finally, the evidence of an architectural approach on a human scale in harmony with the environment.
The project proposes a strong interweaving between an active, landscaped plinth that ensures continuity between the building and the street, and a tall, singular linear volume. A transitional space between openness and density, it generates a programmatic and atmospheric link between the street and the offices. The lower volume, on the ground floor, with square proportions, houses a public access space and delimits a shaded courtyard at the discretion of the building's future users. The upper volume, at ground floor + 5, is adjusted to the dimensions of the new neighbourhood and is situated perpendicular to the Esplanade, structuring the public space and affirming the visual perspective and continuity of the building.
Inside the block, the courtyard is occupied by a private space. The project thus distinguishes between the urban spaces, intended for commercial purposes, and those located in the heart of the building. The courtyard offers the administrative spaces the calm and greenery of an interior garden. A ring-shaped pergola delimits the courtyard space, forming the backbone that articulates the base and the tall volume.
The building presents a logic in its design of the supporting structures. The tectonic structure, based on pillars and roofs, constitutes both the load-bearing elements and the spatial structure. The columns define the space by their repetitive positioning in a grid of 5 by 5 metres. The proposed structure is rational, economical and simple to implement. The structural system is flexible and allows for future programmatic adjustments.
The project responds to the requirements of sustainable development by scrupulously respecting the programme of the premises, the provision of flexible floor plans, the maximum use of natural light and ventilation, the optimisation of ducts, the use of ecological and sustainable materials, the energy quality of the envelopes, the economy of means and the general economy of the project.
The architecture of the project is adapted to the characteristics and particularities of the site, in order to exploit the advantages and avoid the disadvantages and limitations. The design and construction choices consider, from the outset, the desire to apply energy strategies that limit the impact on the environment, without the need to resort to sophisticated and costly technologies.
The north-south orientation of the building's main façades plays a predominant role in its bioclimatic development: it adapts to the dry harmattan wind blowing from the northeast and the strong monsoon storms in summer. To avoid overheating and excessive sunlight, the architectural elements of the façade will minimise the amount of radiation entering the building from the south, but also from the north from May to August.
Large areas of solar panels will be used to generate most of the building's electrical energy. In addition, water-saving strategies are planned for the toilets, such as the reuse of greywater, rainwater and the recovery of condensation water produced by the cooling of air-conditioning machines.
