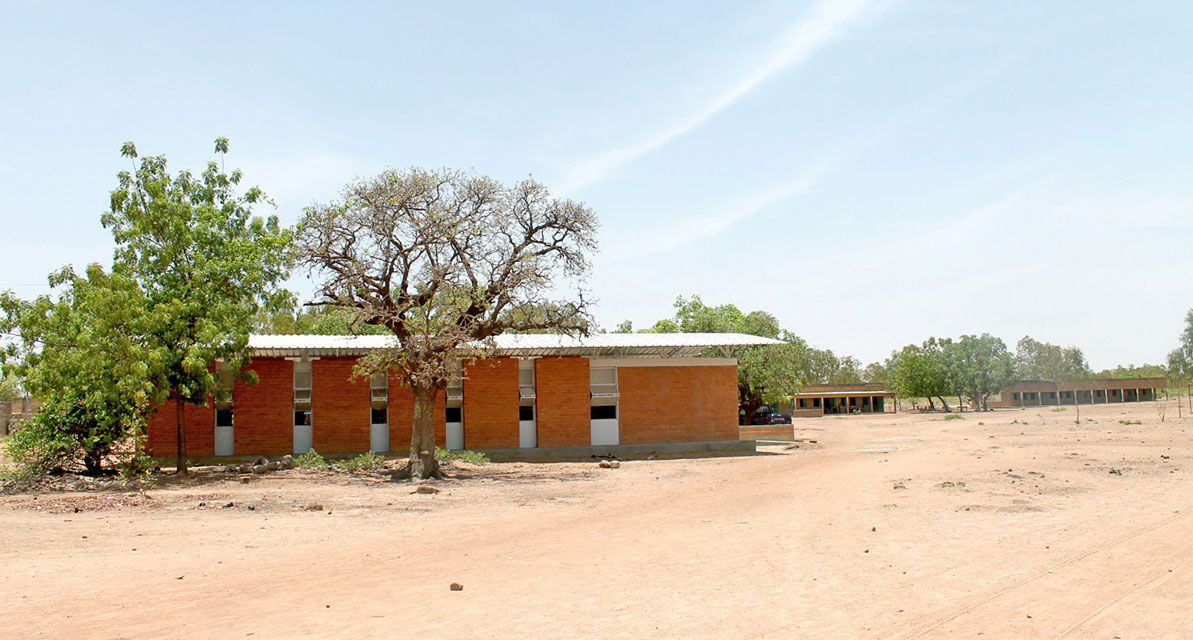
Katiou library
TECHNICAL DATA
Situation
Komsilga (BF)
Project
2013
Construction
2014
Surface area
135 m2
Client
Fundación Katiou
Team
Antoni Espona (estructura)
Photography
Albert Faus
The programme is developed in a single volume. The wall is made thicker by building the shelves on both sides of the room to free up the interior space, and by placing the consultation and reading tables in the centre. A wall that does not reach the ceiling defines the administration space on one side and the storage space on the other.
The load-bearing structure is a mixed system of load-bearing walls and pillars made of CEB bricks (compressed earth), produced at a short distance from the building site. These bricks are also used in the construction of the interior ceiling of the hall, supported by stressed ø10mm rebars embedded in the reinforced concrete beams. The upper roof, which is completely free-standing and gabled, avoids direct sunlight on the walls and allows rainwater to drain away quickly. The roof is covered with galvanised corrugated sheeting on the straight sections and plastic and translucent corrugated sheeting of the same type on the central curved section.
The KATIOU Foundation had stored dozens of polycarbonate panels from the dismantling of a veranda in Madrid. In order to make full use of this material, the window + skylight module was dimensioned according to the size of the panels and the BTC brickwork.
In buildings with tight budgets like this one, the usual practice in Burkina is to install simple metal frames without glazing, with adjustable slats to regulate the ventilation and light levels inside the building. Having many windows in the façades does not ensure good natural lighting because, given the demanding and changeable climatic conditions of the place, either because there is a lot of dust outside, or because the surrounding air is on fire, or perhaps because of the arrival of heavy storms with rain at 45°, or because the temperatures in December drop, the reality is that for much of the year the louvres are closed or completely shut and this forces the use of artificial lighting in a reading room, even during the day. On the other hand, in Burkina Faso, one of the poorest countries in the world, power cuts are the order of the day.
Therefore, natural lighting - and ventilation - is enhanced by openings that reuse the translucent, insulating polycarbonate sheets. The windows are located along the north and south facades as well as in the roof with the provision of large opening skylights of the same width. The passage of natural light, first through the translucent plastic panels of the upper roof and then filtered by the polycarbonate sheets, gives the skylights the appearance of large soffits with diffused light, ideal for reading.
When the sun goes down and the artificial light comes on, young students sit at the foot of the windows, taking advantage of the building's lighting to do their homework.
Awards
Highlighted project in the 2nd Catalan International Architecture Exhibit organised by the Catalonian Association of Architects (2017).
Shortlisted at FAD International Architecture Award 2015.
